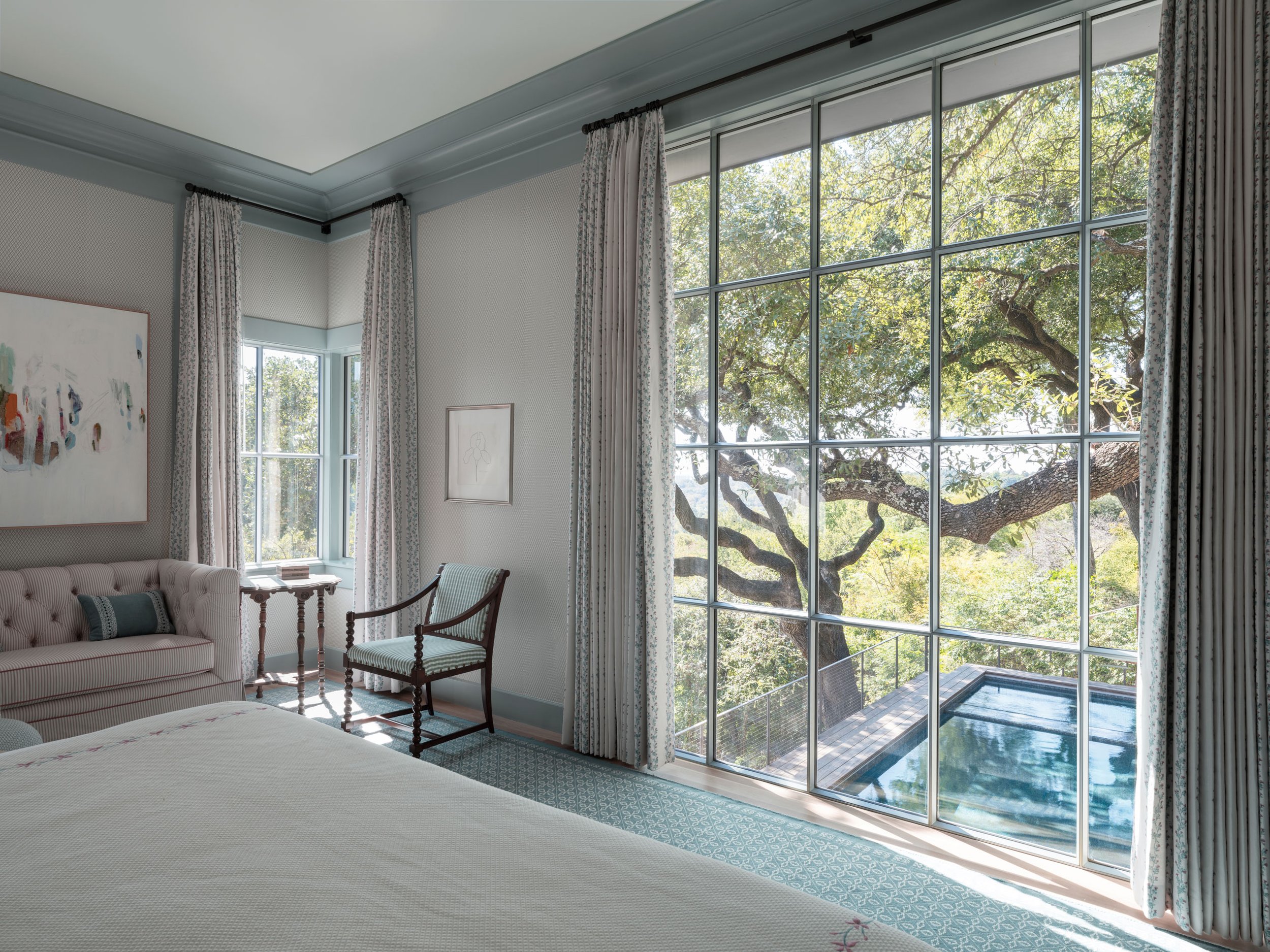pemberton heights
interior design: andrew howard
structural: smith structural engineers
contractor: classic constructors
photographer: whit preston
The home is a contributing structure in Old West Austin National Historic District; its new family called for preservation/reconfiguration, and expansion. The hillside site had always proved difficult for off-street parking. To expand the footprint of the house, a bridge was constructed connecting the main floor of the old house to a new two-story addition by bridging over open parking beneath.
In keeping with the traditional style of the old home, interior architecture was detailed with a nod to the past while incorporating a modern window wall to enclose the bridge which contains a new open family room/kitchen. A captivating view overlooking downtown is revealed in the bridge. Reclaimed local brick was utilized to marry the new addition to the old house.



















