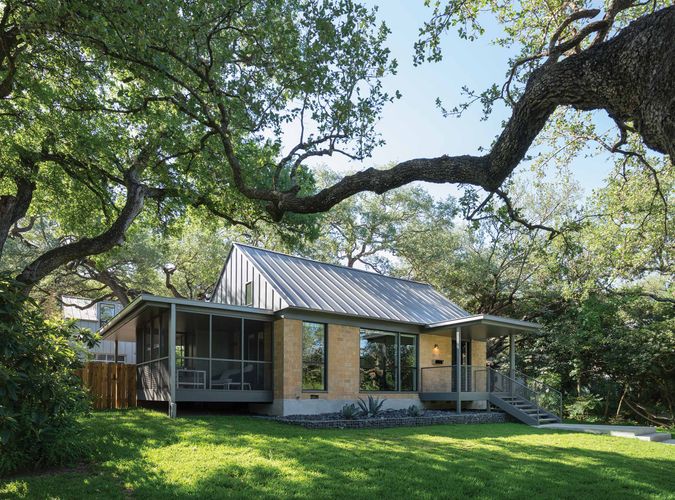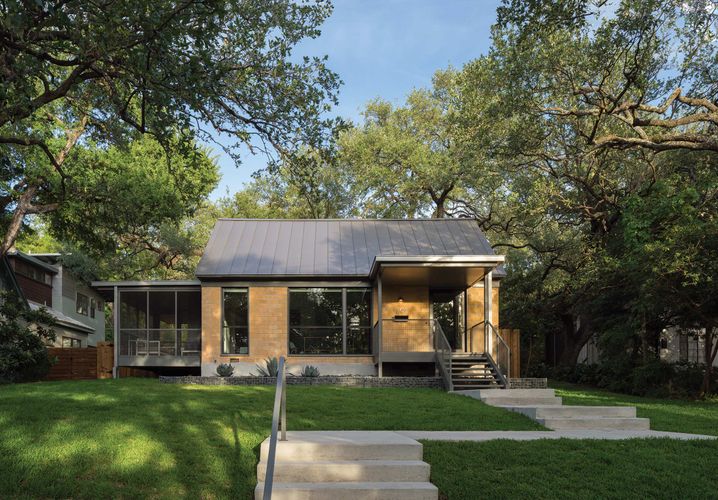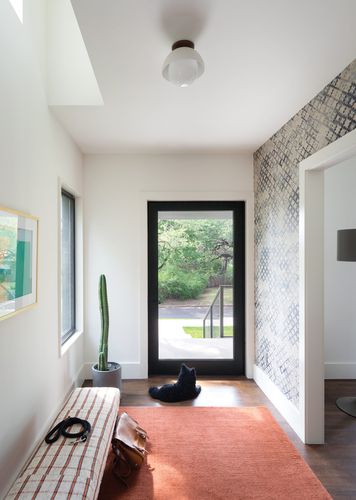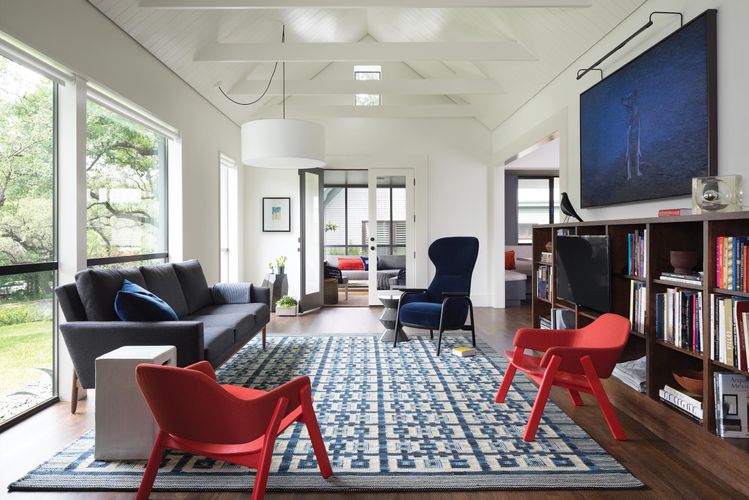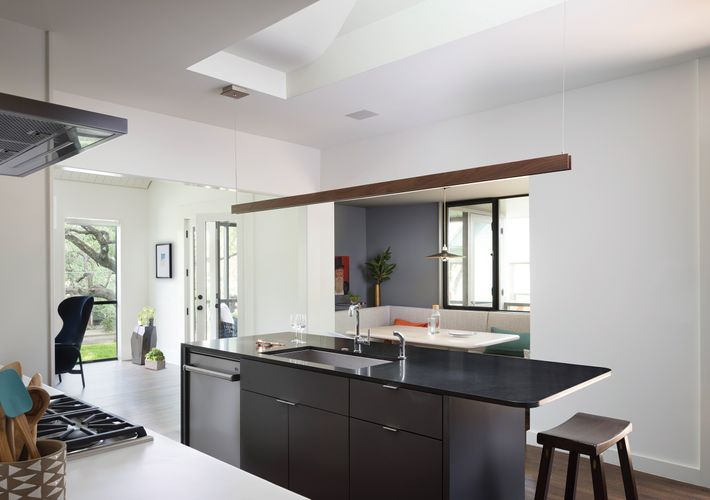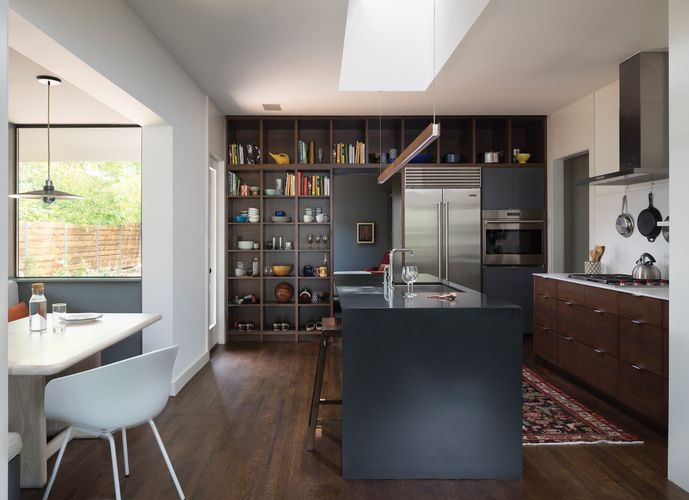A new Owner approached the Architect to alter “the ugliest house on the block” and construct a new accessory dwelling unit on a site overlooking Little Stacy Park in the historic neighborhood of Travis Heights.
The Architect was drawn to the wonderfully unique, gold, masonry block; one of few redeeming characteristics of the true-masonry structure and part of the magic of the place. Because the block is no longer in production, existing openings were respected and repurposed with new windows and doors. Where necessary, masonry edges were recreated in plaster, dyed, and scored to match the existing block.
Roof and interiors were gently reconfigured to improve form and flow. A central hall was infilled and replaced with perimeter circulation through adjoining rooms.
Natural light pervades the interior through slight interventions. Each new gable end features a small aperture; one faces East, one West. A new skylight well sweeps out of the kitchen ceiling enabling dappled tree-filtered light from above.
At the rear of the property, adjoining a service alley, the new accessory dwelling unit is woven into the twisted tree branches of looming live oaks. Beneath is a garage/workroom where the Owner nurtures his love of gardening.

